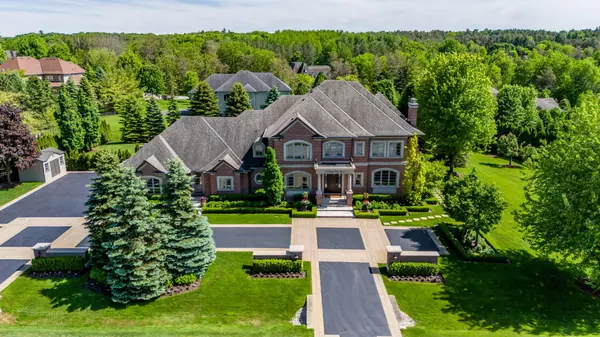12 Sandy Ridge CT Whitchurch-stouffville, ON L4A 2L4
UPDATED:
09/03/2024 10:04 PM
Key Details
Property Type Single Family Home
Sub Type Detached
Listing Status Active
Purchase Type For Sale
Approx. Sqft 5000 +
MLS Listing ID N8392708
Style 2-Storey
Bedrooms 6
Annual Tax Amount $16,481
Tax Year 2023
Lot Size 0.500 Acres
Property Description
Location
Province ON
County York
Zoning 301 - Single Family Detached
Rooms
Family Room Yes
Basement Finished, Full
Kitchen 2
Interior
Interior Features Central Vacuum
Cooling Central Air
Fireplaces Number 4
Inclusions all b/i appliances, all hanging electric light fixtures, garage door openers/remotes, all window coverings, control 4 system,
Exterior
Exterior Feature Landscape Lighting, Lighting, Lawn Sprinkler System, Built-In-BBQ, Privacy, Porch Enclosed, Landscaped
Garage Circular Drive
Garage Spaces 12.0
Pool Inground
Roof Type Asphalt Shingle
Parking Type Built-In
Total Parking Spaces 12
Building
Foundation Concrete
GET MORE INFORMATION





