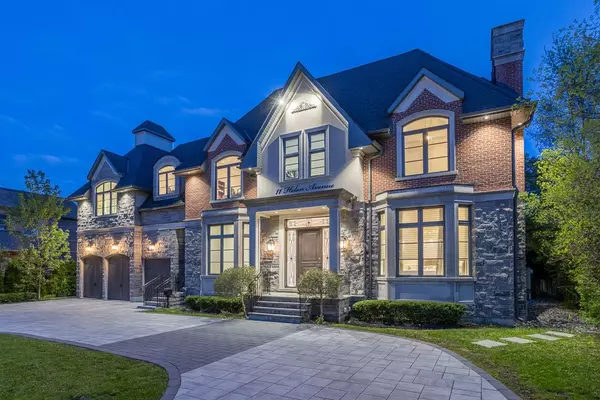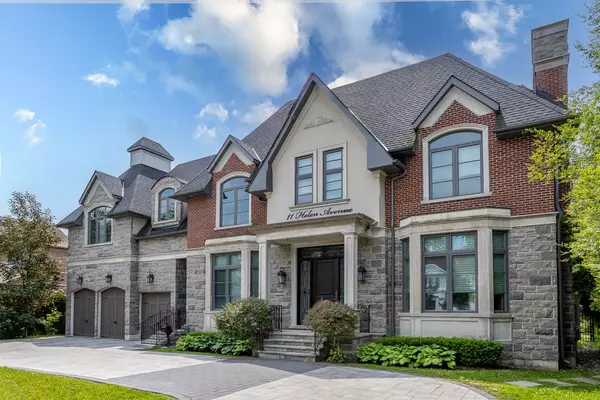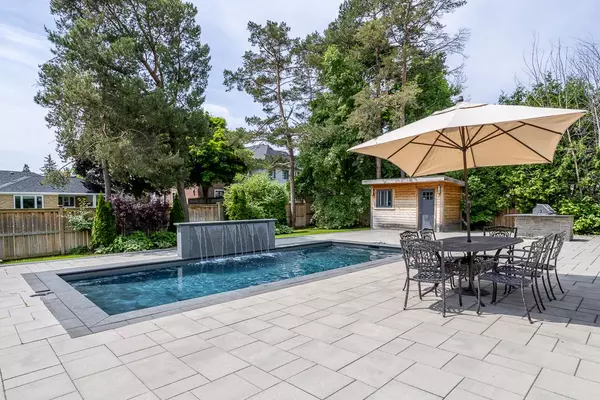See all 32 photos
$7,380,000
Est. payment /mo
5 BD
7 BA
Active
11 Helen AVE Vaughan, ON L4J 1J6
UPDATED:
10/28/2024 12:29 PM
Key Details
Property Type Single Family Home
Sub Type Detached
Listing Status Active
Purchase Type For Sale
Approx. Sqft 5000 +
MLS Listing ID N8345558
Style 2-Storey
Bedrooms 5
Annual Tax Amount $26,844
Tax Year 2023
Property Description
A masterful balance of contemporary and timeless elegance a rare opportunity in the heart of this sought after community in Thornhill. An oversized front door opens to a stunning entry hall. An abundance of natural sunlit southern exposure radiates throughout creating a cozy ambiance. Both the gourmet kitchen and family great room are located at the back of the home overlooking the pool and outdoor entertaining areas. This splendid custom built estate offers 5 suites with two possible principle suites. Every suite offers soaring ceilings, ensuite baths and generous closets. Approximately 10k sq ft of living space which include, a home theatre, entertainment room, guest or nanny's suite, elevator, custom millwork, built-ins, three car indoor parking and circular drive. Home is also equipped with 2 laundry rooms, a his and her closet in primary and wine cellar. The phenomenal outdoor living space invites gatherings for friends and family to enjoy alfresco dining poolside under the moon and stars. In close proximity to the finest schools, Uplands ski and golf and country clubs, boutique shops and restaurants. A world of magnificence awaits!
Location
Province ON
County York
Area Uplands
Rooms
Family Room Yes
Basement Finished
Kitchen 1
Separate Den/Office 2
Interior
Interior Features Central Vacuum, Built-In Oven
Heating Yes
Cooling Central Air
Fireplaces Type Natural Gas
Fireplace Yes
Heat Source Gas
Exterior
Garage Private
Garage Spaces 7.0
Pool Inground
Waterfront No
Roof Type Asphalt Shingle
Total Parking Spaces 10
Building
Unit Features Fenced Yard,Golf,Park,Public Transit,School
Foundation Concrete
Listed by HAMMOND INTERNATIONAL PROPERTIES LIMITED
GET MORE INFORMATION





