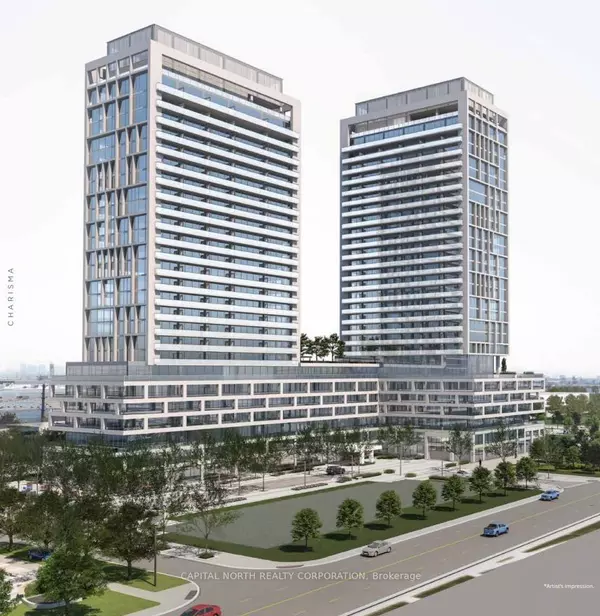See all 7 photos
$829,000
Est. payment /mo
2 BD
3 BA
Active
8960 Jane ST #2210 Vaughan, ON L4K 2M9
UPDATED:
09/25/2024 04:59 PM
Key Details
Property Type Condo
Sub Type Condo Apartment
Listing Status Active
Purchase Type For Sale
Approx. Sqft 900-999
MLS Listing ID N8142226
Style Apartment
Bedrooms 2
HOA Fees $648
Tax Year 2024
Property Description
**Assignment Sale** Charisma North Tower! 2 Bedroom 3 Bathrooms Corner Suite + Parking + Bicycle Locker! Featuring 9 ft. Ceiling, Facing Spectacular South West City Views! Preferred Floor Plan (969 Sf + 174 Sf Balcony) Ultra-Modern Finishes, European Style Kitchen With Centre Island, Quartz Countertop, Ceramic Backsplash, Full Size Appliances Package, Grand Primary Bedroom 3Pc Ensuite With Large Walk-In Closet. 24 Hrs Concierge, Close To Hospital, Vaughan Mills, T.T.C. Subway & Much More!
Location
Province ON
County York
Rooms
Family Room No
Basement None
Kitchen 1
Ensuite Laundry Ensuite
Interior
Interior Features Other
Laundry Location Ensuite
Cooling Central Air
Fireplace No
Exterior
Garage Underground
Garage Spaces 1.0
Waterfront No
Parking Type Underground
Total Parking Spaces 1
Building
Locker Owned
Others
Pets Description Restricted
Listed by CAPITAL NORTH REALTY CORPORATION
GET MORE INFORMATION





